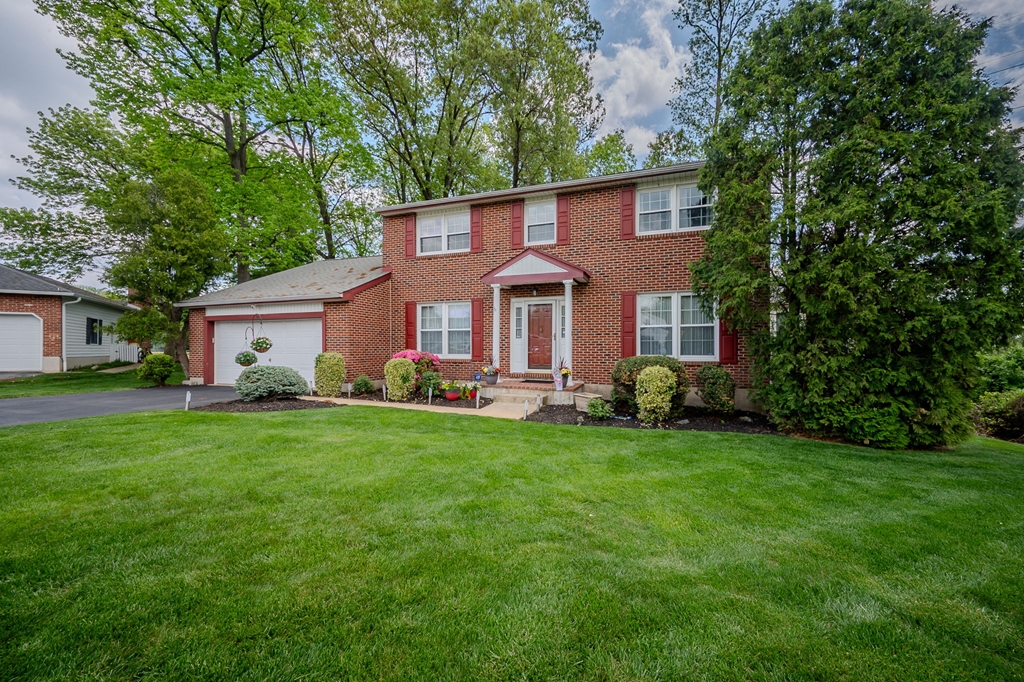23 Gristmill Court, Wilmington, DE 19803 $765,000

Interior Sq. Ft: 2,975
Acreage: 0.42
Age:39 years
Style:
Colonial
Mobile#: 3110
Subdivision: Gristmill Woods
Design/Type:
Detached
Description
N. WILMINGTON RARE OPPORTUNITY .......FIRST FLOOR GUEST SUITE/OWNER SUITE ADDITION!!!!
Welcome to 23 Gristmill Ct. This stately brick colonial with 4 bedrooms and 3.1 baths has been lovingly maintained, nicely landscaped and is situated in a cul de sac. As you enter you are greeted by a center hall foyer flanked by a living room and spacious dining room with mahogany hardwoods perfect for hosting gatherings. This sets the tone for what is to come....The eat in kitchen has stainless appliances and a floating island making it a great space to meal prep. The large great room features gleaming hardwoods, ceiling beams and a gas fireplace to cozy up on a chilly day and it opens to an all season room addition. This stunning 22x15 room is a perfect spot for a quite meal or entertaining friends or family. It has a wall of windows to view the natural setting, perfect for the nature lover that opens to a Trex Deck for your cook outs and entertaining. The main floor features a stunning owner/guest suite, providing convenience and flexibility for various living arrangements. Enter into a sunny and bright dinette area with beautiful cabinetry, granite counter, sink, dish washer and microwave. A gleaming hardwood area/ hall with a 9x8 walk- in closet separates the bedroom
and bath from the dinette area making it a spacious feel. The 17x15 bedroom is surrounded by 3 walls of windows that floods the room with natural light. Admire the elegance of the tray ceiling that adds a touch of sophistication to the room. A spacious and luxurious bathroom showcasing an expansive granite counter, double sink and a vanity positioned in the middle, ideal for the ultimate pampering experience. Another highlight of this bathroom is the oversized shower featuring a convenient bench, perfect for relaxation after a long day. The neutral color scheme throughout creates a serene and inviting atmosphere. A first floor laundry, half bath and door to the back deck complete the first floor. The upper main bedroom provides a generous amount of space for relaxation and privacy, while the adjacent office nook offers flexibility for your needs. There is a large walk in closet complete with shoe cubes, shelving, and double-sided hanging space. Step into luxury with this
captivating spa-like bathroom. This renovated space boasts gleaming brilliant white cabinets and counters, creating a fresh and modern aesthetic. The oversized shower with a rimless glass door and seat, provides a sense of openness and sophistication. Two additional generously sized bedrooms with plenty of closet space share a hall bath. This property is ideal for those seeking a combination of space, comfort and convenience in a prime location. This home is located near schools, parks, restaurants, Trader Joes, Target, Panera Bread, I95, Claymont Train Station, downtown Wilmington and the Philadelphia Airport!
Dining Room: 13 X 15 - Main
Great Room: 22 X 15 - Main
Kitchen: 15 X 12 - Main
Sun/Florida Room: 20 X 15 - Main
Bathroom 2: 14 X 15 - Upper 1
Bedroom 3: 12 X 12 - Upper 1
Primary Bed: 15 X 17 - Main
Other: 10 X 10 - Main
Home Assoc: No
Condo Assoc: No
Basement: Y
Pool: No Pool
Features
Utilities
Heat Pump - Electric BackUp, Wall Unit Heating, Electric, Central A/C, Electric, Hot Water - Electric, Public Water, Public Sewer
Garage/Parking
Attached Garage, Inside Access, Attached Garage Spaces #: 2;
Interior
Crawl Space Basement, Full Basement
Exterior
Concrete Perimeter Foundation, Brick Exterior, Vinyl Siding
Contact Information
Schedule an Appointment to See this Home
Request more information
or call me now at 302-547-6598
Listing Courtesy of: Patterson-Schwartz-Brandywine , (302) 475-0800, realinfo@psre.com
The data relating to real estate for sale on this website appears in part through the BRIGHT Internet Data Exchange program, a voluntary cooperative exchange of property listing data between licensed real estate brokerage firms in which Patterson-Schwartz Real Estate participates, and is provided by BRIGHT through a licensing agreement. The information provided by this website is for the personal, non-commercial use of consumers and may not be used for any purpose other than to identify prospective properties consumers may be interested in purchasing.
Information Deemed Reliable But Not Guaranteed.
Copyright BRIGHT, All Rights Reserved
Listing data as of 7/24/2025.


 Patterson-Schwartz Real Estate
Patterson-Schwartz Real Estate