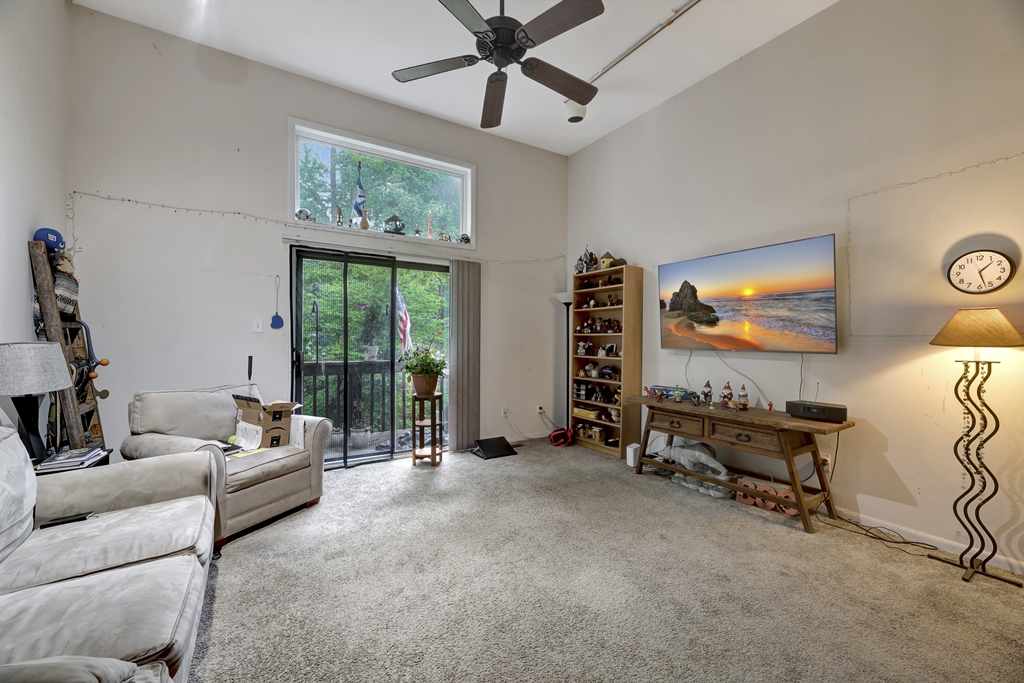3205 Champions Drive, Wilmington, DE 19808-2615 $304,900

Temp Off Market
Interior Sq. Ft: 1,850
Acreage: 0.05
Age:39 years
Style:
Contemporary
Mobile#: 3086
Subdivision: Fairway Falls
Design/Type:
Interior Row/Townhouse
Description
Investor Opportunity in Prime Pike Creek Location!
Discover the potential in this contemporary three-level townhouse, nestled on a quiet cul-de-sac in the highly desirable Pike Creek area of Wilmington, DE. Backing to woods, this 2-bedroom, 2.1-bath home offers a rare opportunity for customization or rental investment.
The main level welcomes you with a dining area and kitchen, leading into a spacious family room featuring a dramatic cathedral ceiling, a wood-burning fireplace, and access to a private deck overlooking the trees — perfect for relaxing or entertaining.
Upstairs, you’ll find two generously sized bedrooms, each with its own en-suite bath and conveniently located hallway laundry area. A half bath is thoughtfully placed just before the lower level, which has been used as a home gym and includes walk-out sliders to a patio area.
Whether you're looking to personalize your own home or add a great property to your portfolio, this townhouse offers a fantastic blend of location, layout, and value. Enjoy close proximity to shopping, dining, parks, and entertainment — all while tucked away in a peaceful wooded setting.
Don’t miss out on this versatile opportunity — schedule your showing today! The property is being sold in as-is condition; the seller will make no repairs, concessions, or improvements. Buyer to confirm all room sizes.
Kitchen: 9 X 9 - Main
Family Room: 15 X 16 - Main
Bedroom 1: 11 X 15 - Upper 3
Bedroom 2: 11 X 15 - Upper 3
Home Assoc: $50/Annually
Condo Assoc: No
Basement: Y
Pool: No Pool
Features
Community
HOA: Yes;
Utilities
Heat Pump - Electric BackUp, Electric, Central A/C, Electric, Hot Water - Electric, Public Water, Public Sewer, Upper Floor Laundry
Garage/Parking
Attached Garage, Driveway, Garage - Front Entry, Attached Garage Spaces #: 1;
Interior
Daylight, Full Basement, Outside Entrance Basement, Poured Concrete , Walkout Level Basement, Partially Carpeted Flooring, Vinyl Flooring, Wood Fireplace
Exterior
Block Foundation, Aluminum Siding, Combination Exterior, Deck(s)
Lot
Backs to Trees, Cul-de-sac
Contact Information
Schedule an Appointment to See this Home
Request more information
or call me now at 302-547-6598
Listing Courtesy of: Patterson-Schwartz - Greenville , (302) 429-4500, realinfo@psre.com
The data relating to real estate for sale on this website appears in part through the BRIGHT Internet Data Exchange program, a voluntary cooperative exchange of property listing data between licensed real estate brokerage firms in which Patterson-Schwartz Real Estate participates, and is provided by BRIGHT through a licensing agreement. The information provided by this website is for the personal, non-commercial use of consumers and may not be used for any purpose other than to identify prospective properties consumers may be interested in purchasing.
Information Deemed Reliable But Not Guaranteed.
Copyright BRIGHT, All Rights Reserved
Listing data as of 7/13/2025.


 Patterson-Schwartz Real Estate
Patterson-Schwartz Real Estate