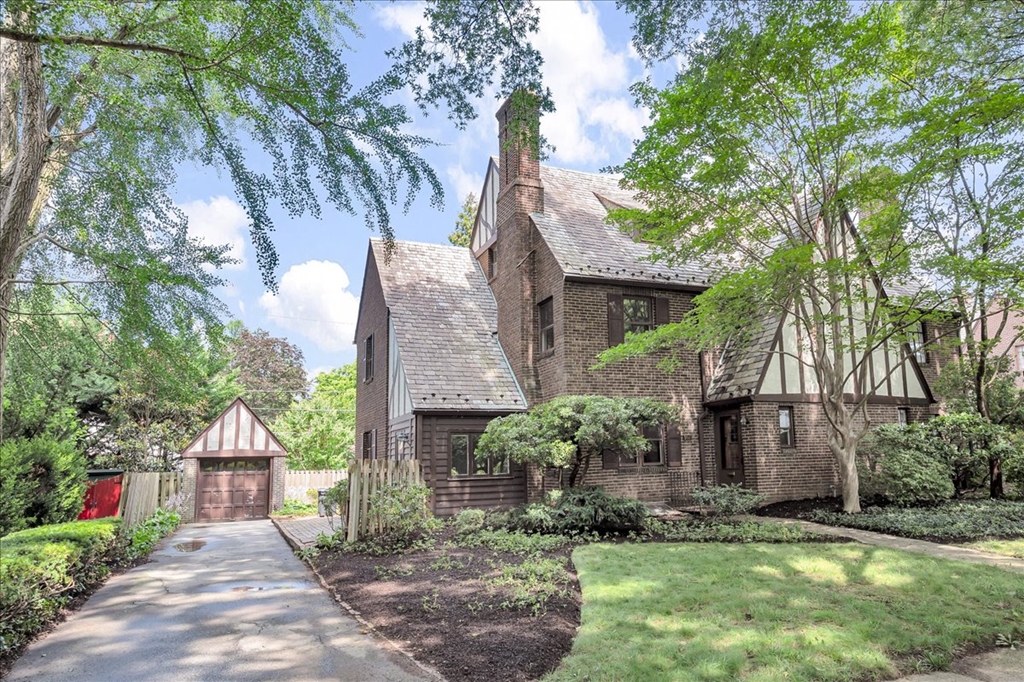901 Blackshire Road, Wilmington, DE 19805 $590,000

Acreage: 0.12
Age:105 years
Style:
Tudor
Mobile#: 3448
Subdivision: Wawaset Park
Design/Type:
Twin/Semi-Detached
Description
Storybook Tudor in Wawaset Park Nestled on a quiet, tree-lined street in the heart of Wilmington’s coveted Wawaset Park, this enchanting Tudor-style twin blends timeless elegance with modern updates. From its classic brick façade and steeply pitched slate rooflines to its inviting presence, this home exudes curb appeal and architectural charm. Step inside to discover a freshly painted interior that strikes the perfect balance between historic character and everyday functionality, boasting impressive ceiling height throughout and hardwood floors on all three levels of elegance. The main level features a living room with a fireplace, a formal dining room, an original butler’s pantry, and a cheerful breakfast nook. The galley-style kitchen, illuminated by recessed lighting, offers efficient workspace and classic appeal. Flexible living spaces flow effortlessly and can be tailored to your lifestyle, offering room for a home office, guest rooms, sitting areas, or craft rooms. Upstairs, you’ll find five spacious bedrooms and two bathrooms, including options for primary suites with generous walk-in closets. Additional highlights include central air conditioning, hot water radiator heat, beautifully preserved architectural details, and tremendous closet spaces. The home also includes a walk-out unfinished basement and a detached garage for convenient off-street parking and extra storage. Outdoors, a private patio offers a serene retreat ideal for outdoor living, with a yard perfect for pets. All of this is set in a beautifully landscaped environment, just minutes from I-95, Pennsylvania, Trolley Square, Rockford Park, and downtown Wilmington. A rare opportunity to own a piece of Wawaset Park history and add your finishing touches—schedule your private tour today.
Home Assoc: $100/Semi-Annually
Condo Assoc: No
Basement: Y
Pool: No Pool
Features
Community
HOA: Yes;
Utilities
Hot Water Heating, Radiator Heating, Natural Gas, Central A/C, Wall Unit Cooling, None, Hot Water - Natural Gas, Public Water, Public Sewer, Circuit Breakers, Basement Laundry
Garage/Parking
Detached Garage, Driveway, On Street, Garage - Front Entry, Detached Garage Spaces #: 1;
Interior
Breakfast Area, Butlers Pantry, Dining Area, Full Basement, Unfinished Basement, Basement Walkout Stairs, Wood Flooring, Brick Fireplace, Gas/Propane Fireplace
Exterior
Stone Foundation, Pitched Roof, Slate Roof, Brick Exterior, Patio(s)
Lot
Level Lot
Contact Information
Schedule an Appointment to See this Home
Request more information
or call me now at 302-547-6598
Listing Courtesy of: Patterson-Schwartz - Greenville , (302) 429-4500, realinfo@psre.com
The data relating to real estate for sale on this website appears in part through the BRIGHT Internet Data Exchange program, a voluntary cooperative exchange of property listing data between licensed real estate brokerage firms in which Patterson-Schwartz Real Estate participates, and is provided by BRIGHT through a licensing agreement. The information provided by this website is for the personal, non-commercial use of consumers and may not be used for any purpose other than to identify prospective properties consumers may be interested in purchasing.
Information Deemed Reliable But Not Guaranteed.
Copyright BRIGHT, All Rights Reserved
Listing data as of 7/22/2025.


 Patterson-Schwartz Real Estate
Patterson-Schwartz Real Estate