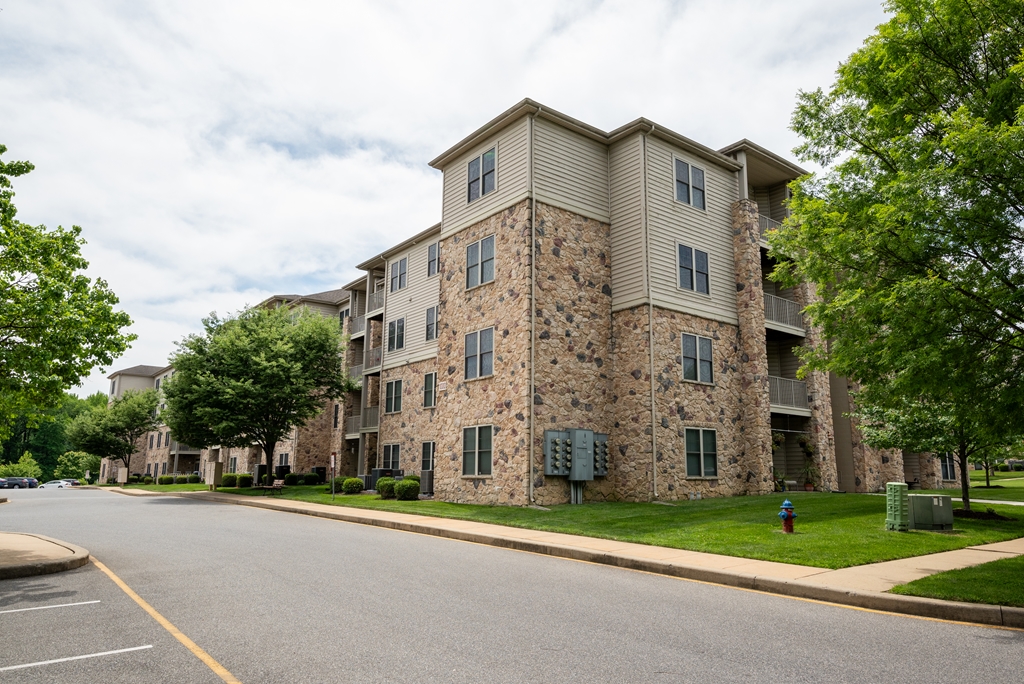1000 Fountainview Circle #304, Newark, DE 19713 $222,000

With Pending Contract
Interior Sq. Ft: 1,025
Acreage: 0
Age:18 years
Style:
Unit/Flat
Mobile#: 3211
Subdivision: Village Of Fountainview
Design/Type:
Unit/Flat/Apartment
Description
Welcome to your perfect 3rd-floor condo, a cozy and modern home that’s ready for you to move in and enjoy 55+ living at its best! Take the elevator up to this inviting open-concept space with 9-foot ceilings, ideal for both relaxing and hosting friends. The kitchen is a highlight, with granite countertops, a convenient island, and a breakfast bar. You’ll love the ample counter and cabinet space, large pantry, and updated backsplash. Decorative lighting over the island adds a warm touch, and a brand new dishwasher and garbage disposal were just installed in the last few weeks. The main living area features beautiful wood flooring (2023) that flows seamlessly throughout with views to the beautiful courtyard and pool below. The primary bedroom is a comfy retreat with a walk-in closet, newer carpet with upgraded padding, and room-darkening shades for restful nights. Its bathroom shines with ceramic tile flooring, a double vanity, and a walk-in shower. The second bedroom, perfect as a guest room or office, also has newer carpet, and the second bathroom includes a tub for soaking. The laundry room comes with an upgraded stackable washer and dryer and a new water heater (2024) for added convenience. There’s generous storage space in the home, including a convenient storage unit down the hall. The quarterly condo fee takes care of everything—community pool access, exterior maintenance, snow removal, trash service, and landscaping—so you can live worry-free. Located near The Grove shopping center, Newark Senior Center, and vibrant Main Street, you’re just minutes from shops, restaurants, and activities. This condo is all about comfort and convenience in a great location!
Home Assoc: $1,022/Quarterly
Condo Assoc: No
Basement: N
Pool: Yes - Community
Features
Community
HOA: Yes; Amenities: Common Grounds, Elevator, Extra Storage, Pool - Outdoor; Fee Includes: Common Area Maintenance, Ext Bldg Maint, Lawn Maintenance, Management, Pool(s), Reserve Funds, Snow Removal, Trash;
Utilities
Heat Pump(s), Electric, Central A/C, Electric, Hot Water - Electric, Public Water, Public Sewer, Circuit Breakers, Dryer In Unit, Washer In Unit
Garage/Parking
Parking Lot
Interior
Ceiling Fan(s), Elevator, Entry Level Bedroom, Floor Plan - Open, Sprinkler System, Carpet Flooring, Luxury Vinyl Plank Flooring, Accessibility - Elevator, Carbon Monoxide Detector(s), Main Entrance Lock, Smoke Detector
Exterior
Brick Exterior, Stone Exterior, Vinyl Siding, Balcony, Sidewalks, Street Lights
Lot
Courtyard View
Contact Information
Schedule an Appointment to See this Home
Request more information
or call me now at 302-547-6598
Listing Courtesy of: Patterson-Schwartz-Middletown , (302) 285-5100, realinfo@psre.com
The data relating to real estate for sale on this website appears in part through the BRIGHT Internet Data Exchange program, a voluntary cooperative exchange of property listing data between licensed real estate brokerage firms in which Patterson-Schwartz Real Estate participates, and is provided by BRIGHT through a licensing agreement. The information provided by this website is for the personal, non-commercial use of consumers and may not be used for any purpose other than to identify prospective properties consumers may be interested in purchasing.
Information Deemed Reliable But Not Guaranteed.
Copyright BRIGHT, All Rights Reserved
Listing data as of 7/18/2025.


 Patterson-Schwartz Real Estate
Patterson-Schwartz Real Estate